|
|
Courtesy of Nasir Mujtaba of Exp Realty
|
|
|
|
|
|
|
|
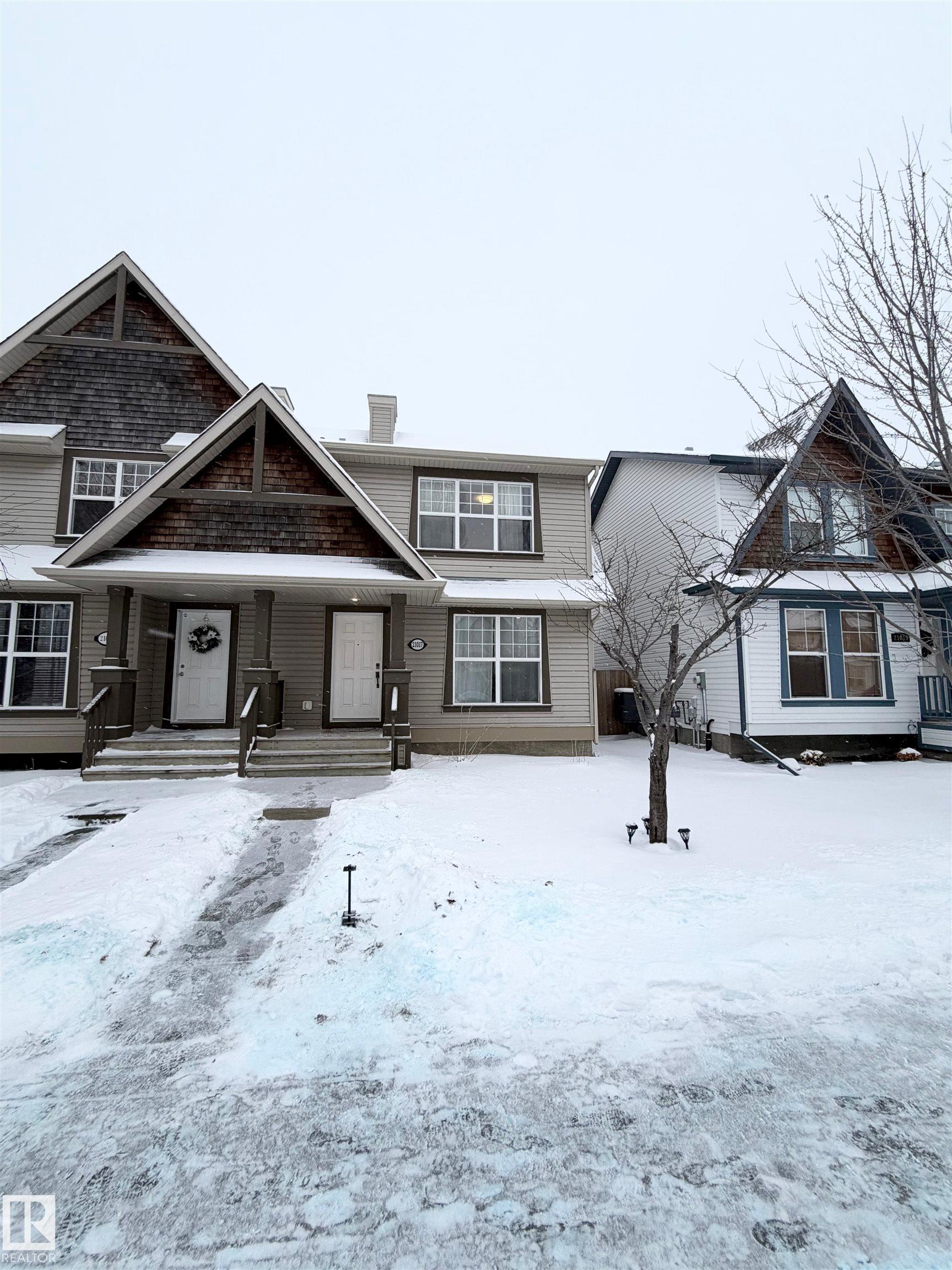 |
|
|
|
|
MLS® System #: E4468113
Address: 21017 60 Avenue NW
Size: 1200 sq. ft.
Days on Website:
ACCESS Days on Website
|
|
|
|
|
|
|
|
|
|
|
|
|
|
|
|
|
Courtesy of Yovel Ben of Exp Realty
|
|
|
|
|
|
|
|
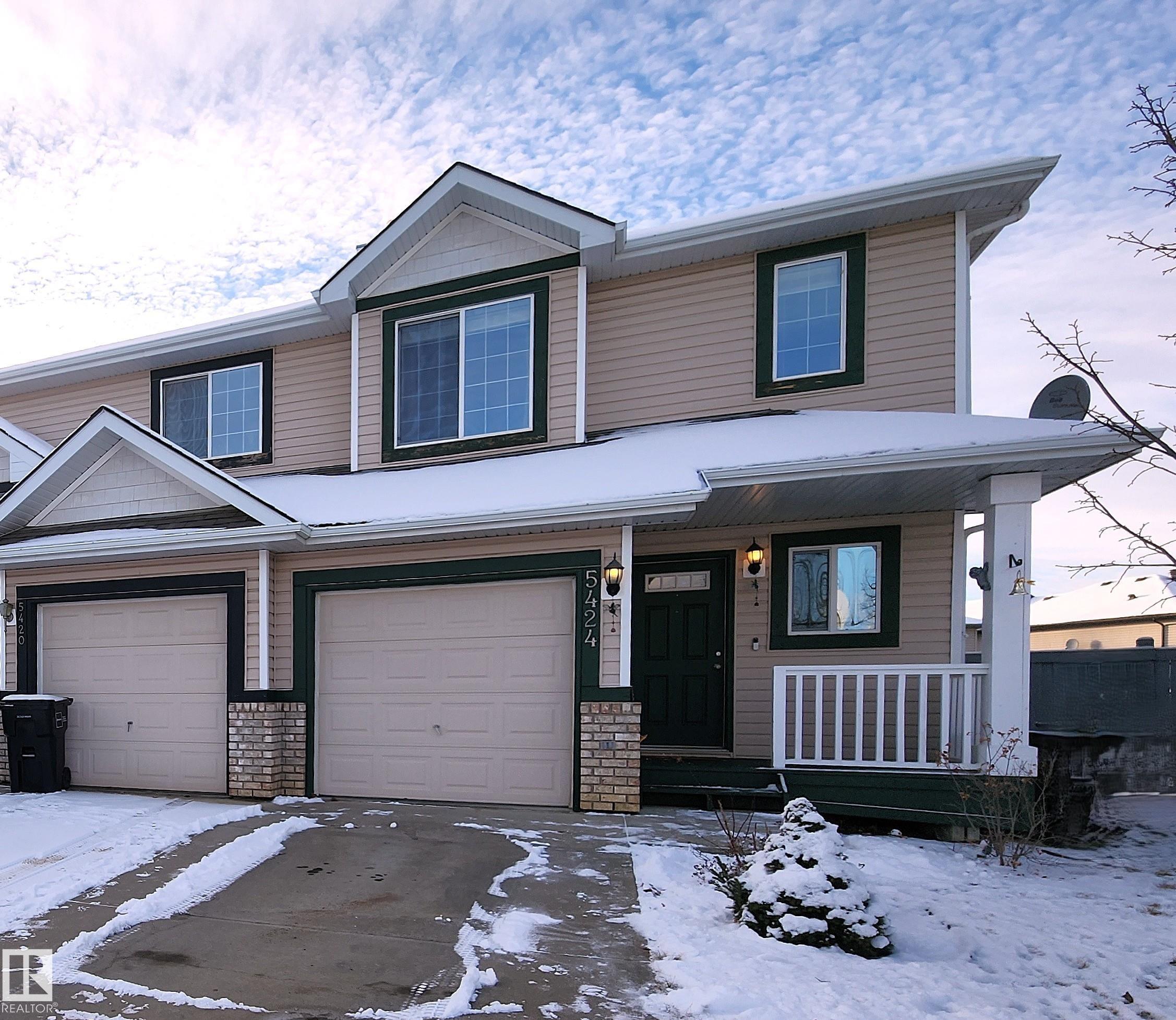 |
|
|
|
|
|
|
|
|
|
|
|
|
|
|
|
Courtesy of Choufi Belal of Royal LePage Noralta Real Estate
|
|
|
|
|
|
|
|
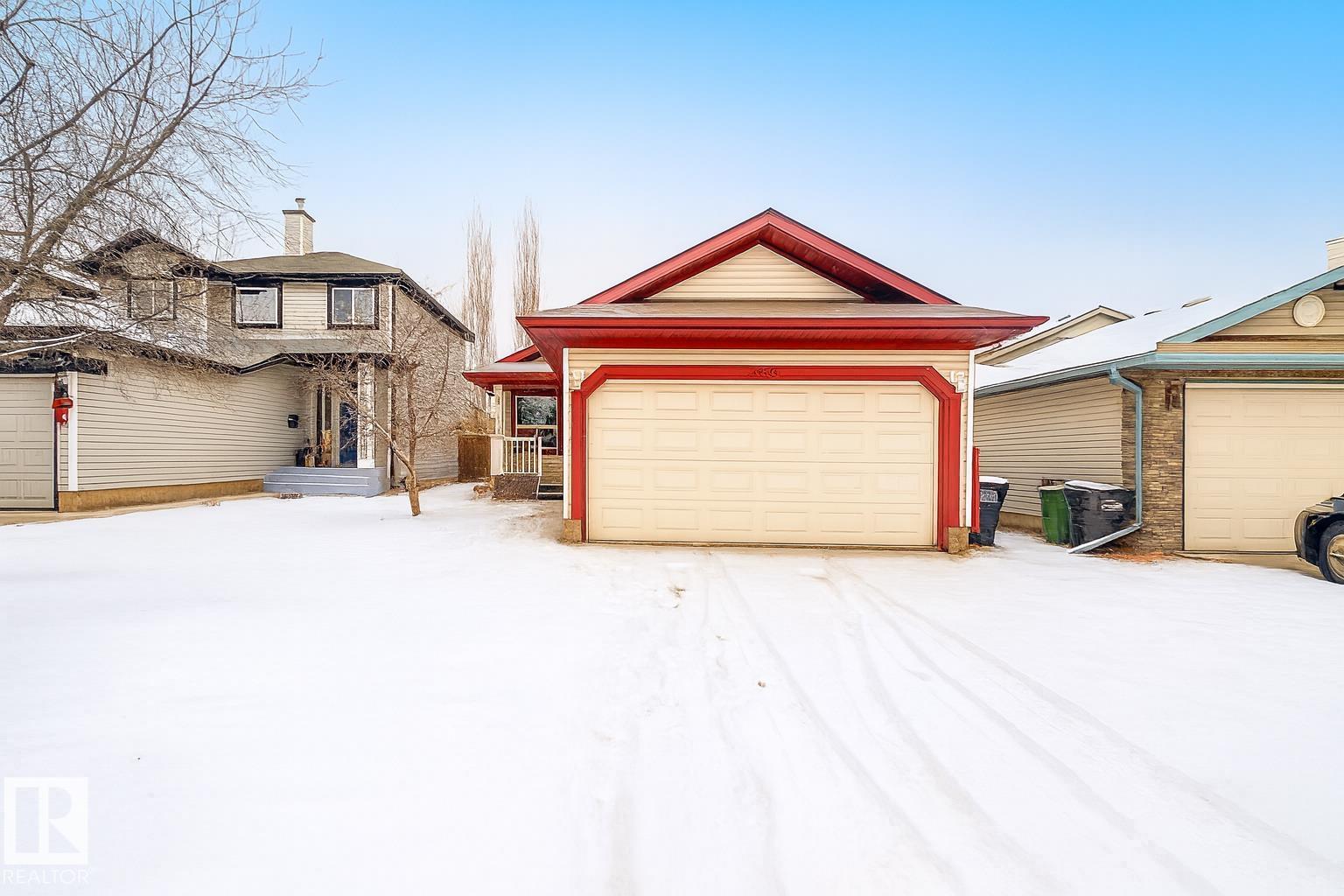 |
|
|
|
|
|
|
|
|
|
|
|
|
|
|
|
Courtesy of Terence Moture Sakwe of Initia Real Estate
|
|
|
|
|
|
|
|
 |
|
|
|
|
MLS® System #: E4466669
Address: 1717 Hammond Crescent NW
Size: 1553 sq. ft.
Days on Website:
ACCESS Days on Website
|
|
|
|
|
|
|
|
|
|
|
|
|
|
|
|
|
Courtesy of Cabaniang Vanessa, Mendoza Daisy of Initia Real Estate
|
|
|
|
|
|
|
|
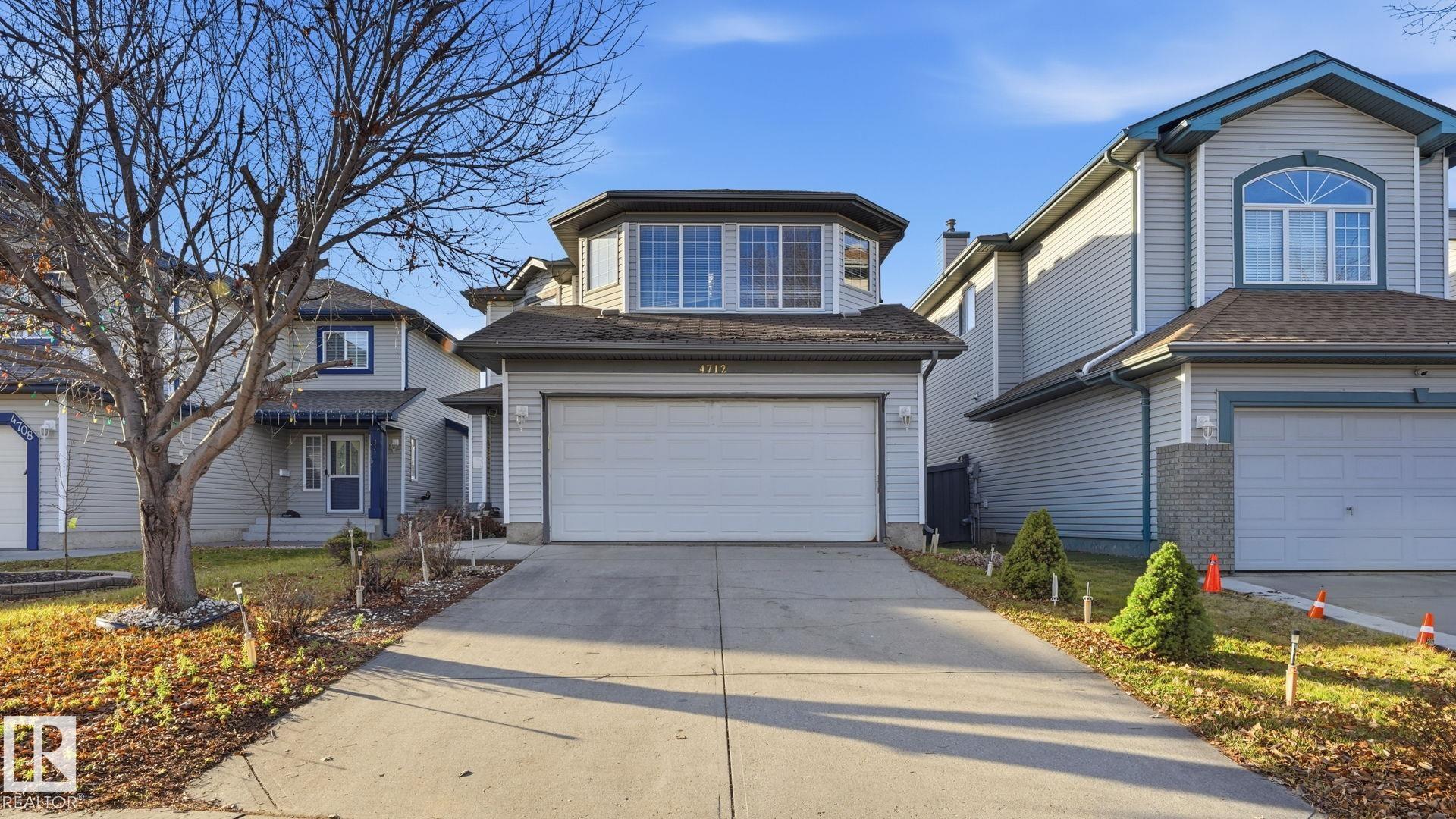 |
|
|
|
|
|
|
|
|
|
|
|
|
|
|
|
Courtesy of Roa Simon of Century 21 Leading
|
|
|
|
|
|
|
|
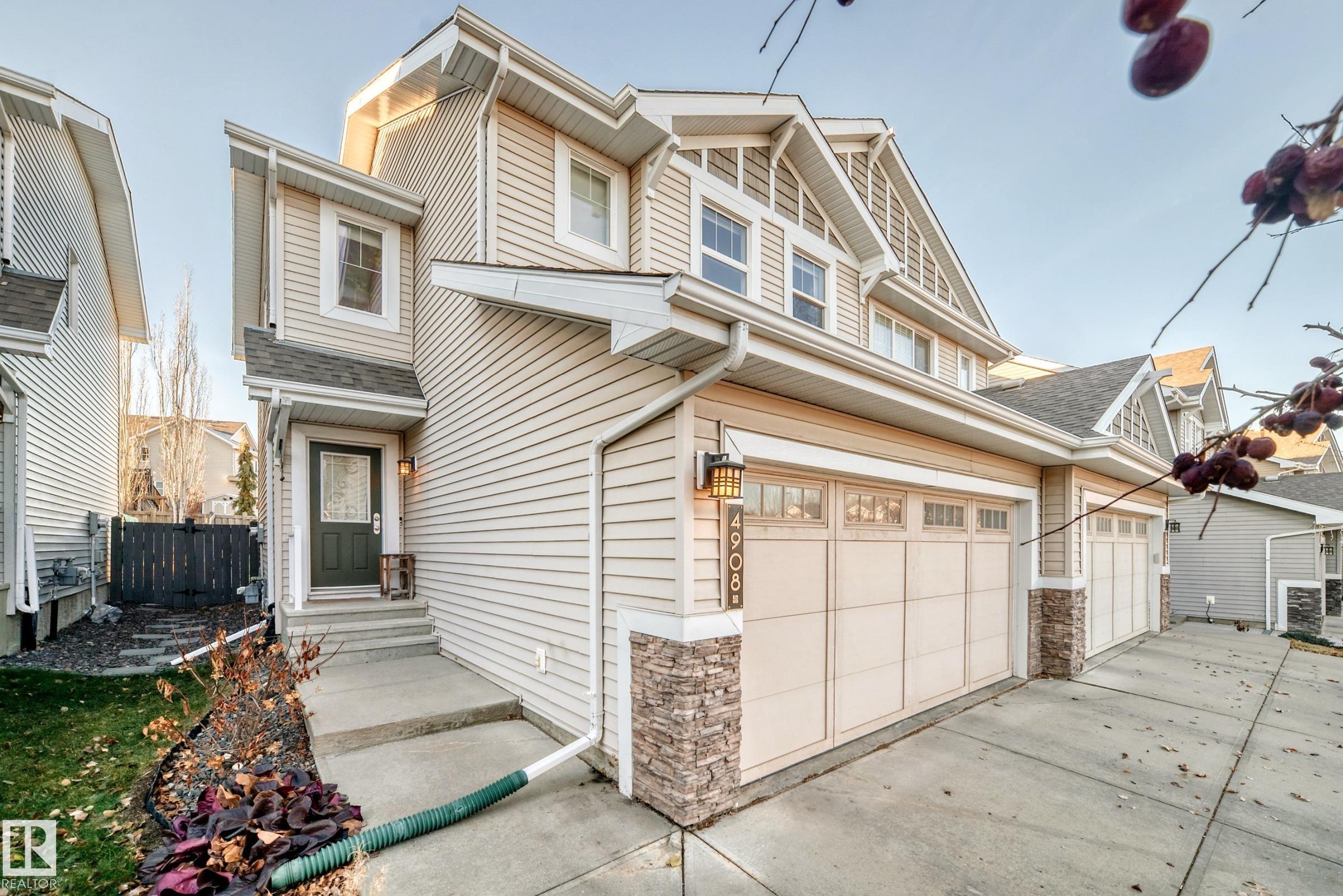 |
|
|
|
|
MLS® System #: E4467235
Address: 4908 213 Street NW
Size: 1455 sq. ft.
Days on Website:
ACCESS Days on Website
|
|
|
|
|
|
|
|
|
|
|
|
|
|
|
|
|
Courtesy of Aujla Ricky, Gill Puneet of Century 21 Bravo Realty
|
|
|
|
|
|
|
|
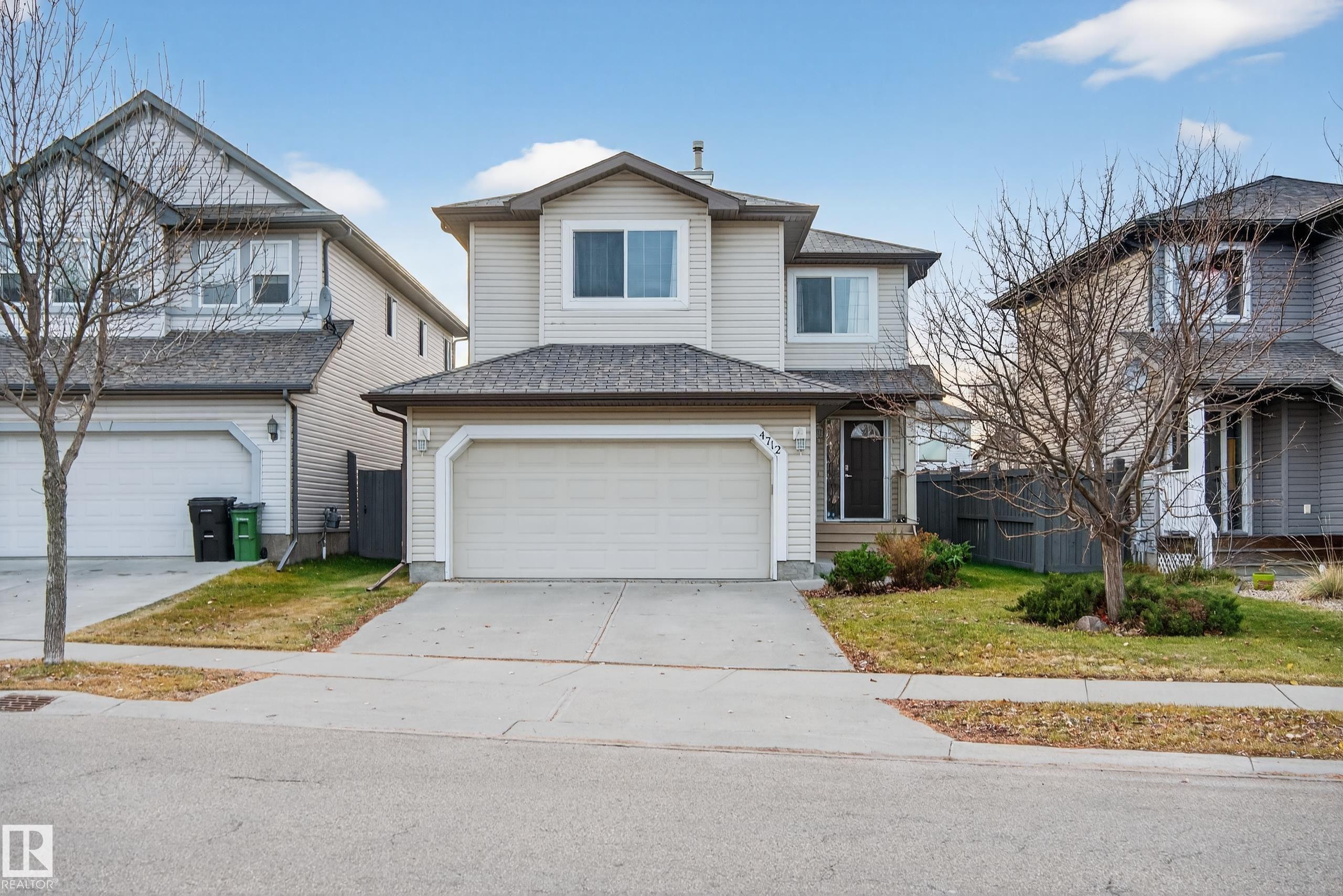 |
|
|
|
|
|
|
|
|
|
|
|
|
|
|
|
Courtesy of Plach Michelle of HonestDoor Inc
|
|
|
|
|
|
|
|
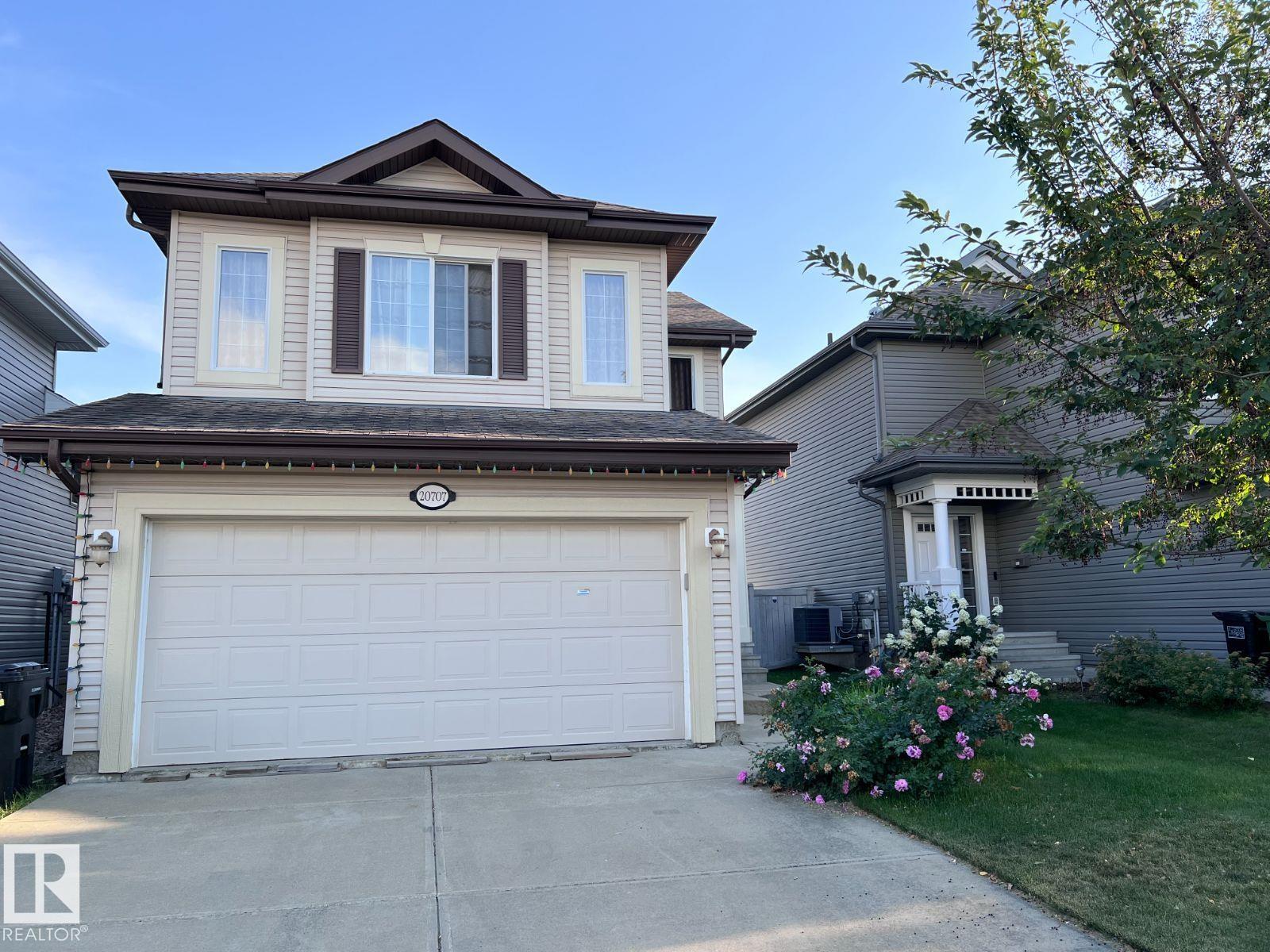 |
|
|
|
|
|
|
|
|
|
|
|
|
|
|
|
Courtesy of Anthony Laco Mark of Rite Realty
|
|
|
|
|
|
|
|
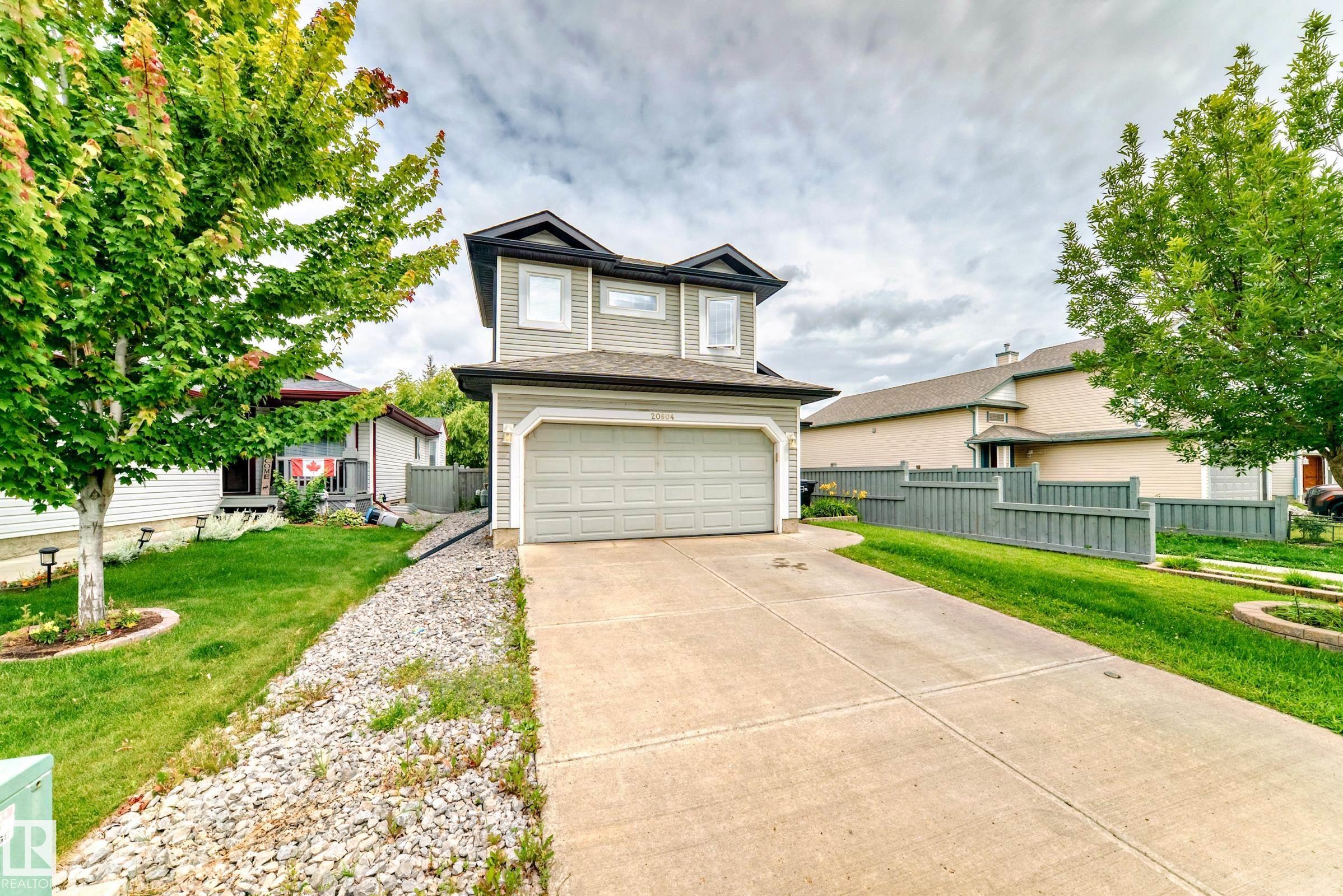 |
|
|
|
|
|
|
|
|
|
|
|
|
|
|
|
Courtesy of Waseem Muhammad of MaxWell Polaris
|
|
|
|
|
|
|
|
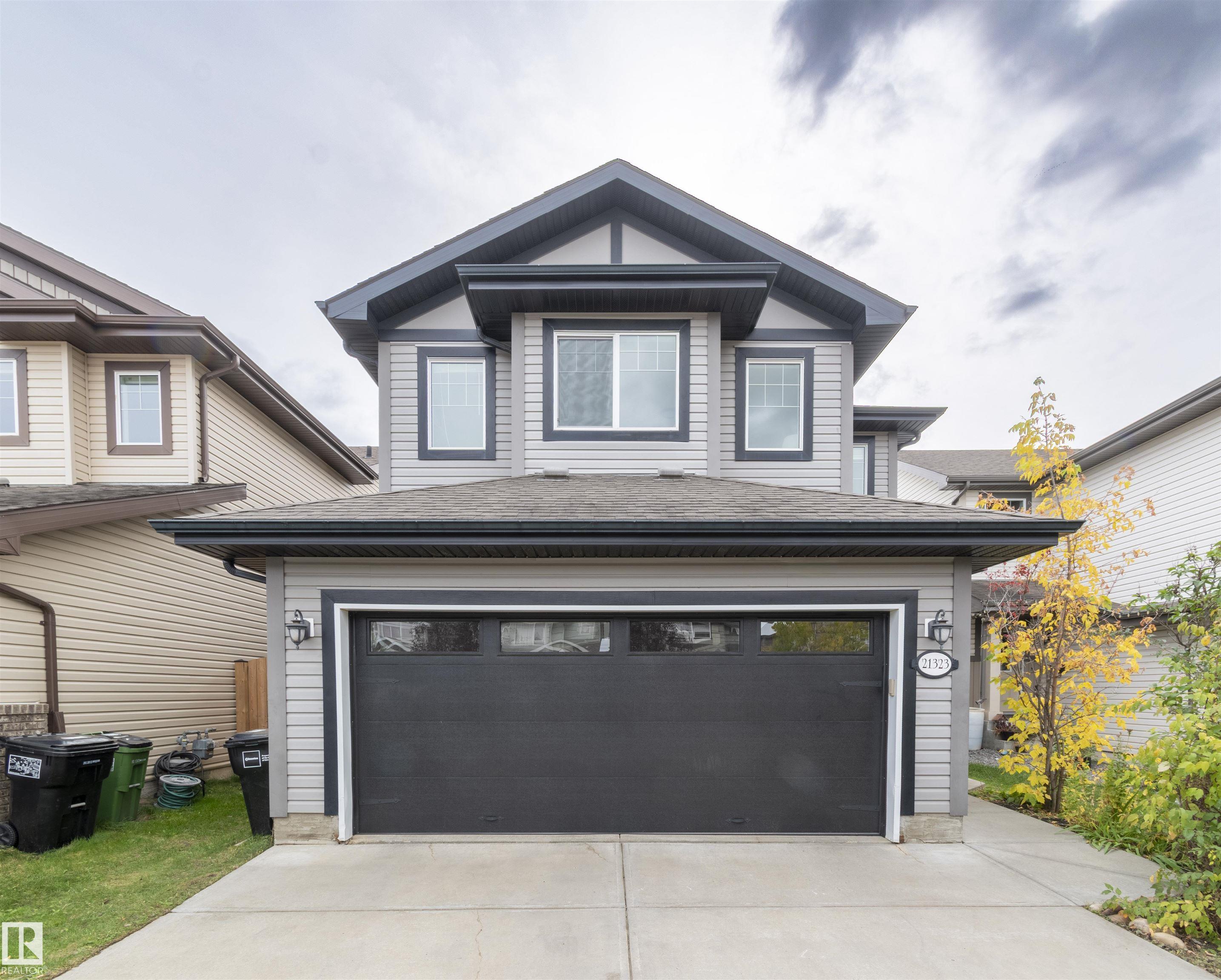 |
|
|
|
|
|
|
|
|
|
|
|
|
|
|
|
Courtesy of Sharma Lokesh of Royal Lepage Summit Realty
|
|
|
|
|
|
|
|
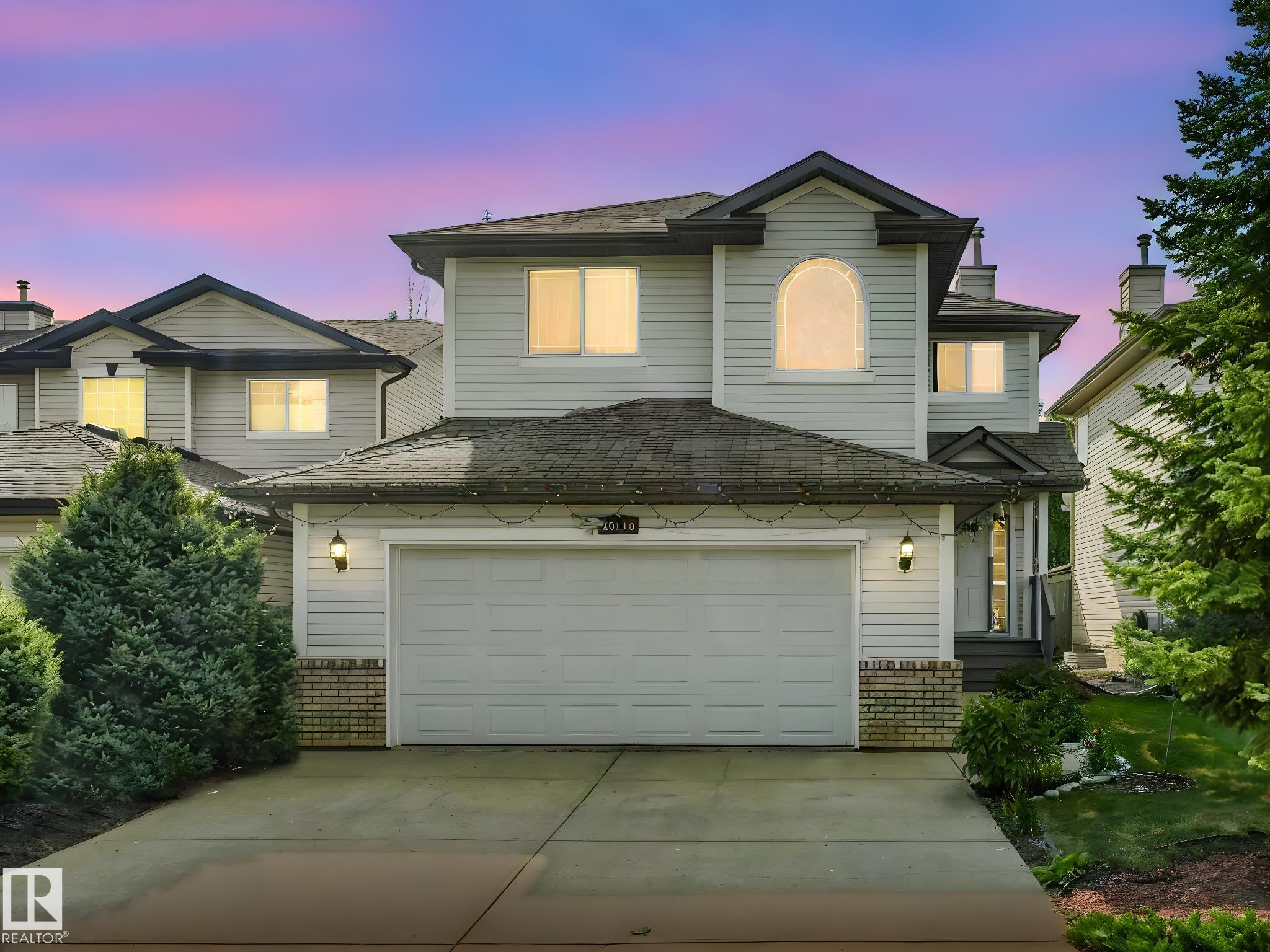 |
|
|
|
|
|
|
|
|
|
|
|
|
|
|
|
|
|
|
Courtesy of Lumanlan Loida of RE/MAX River City
|
|
|
|
|
|
|
|
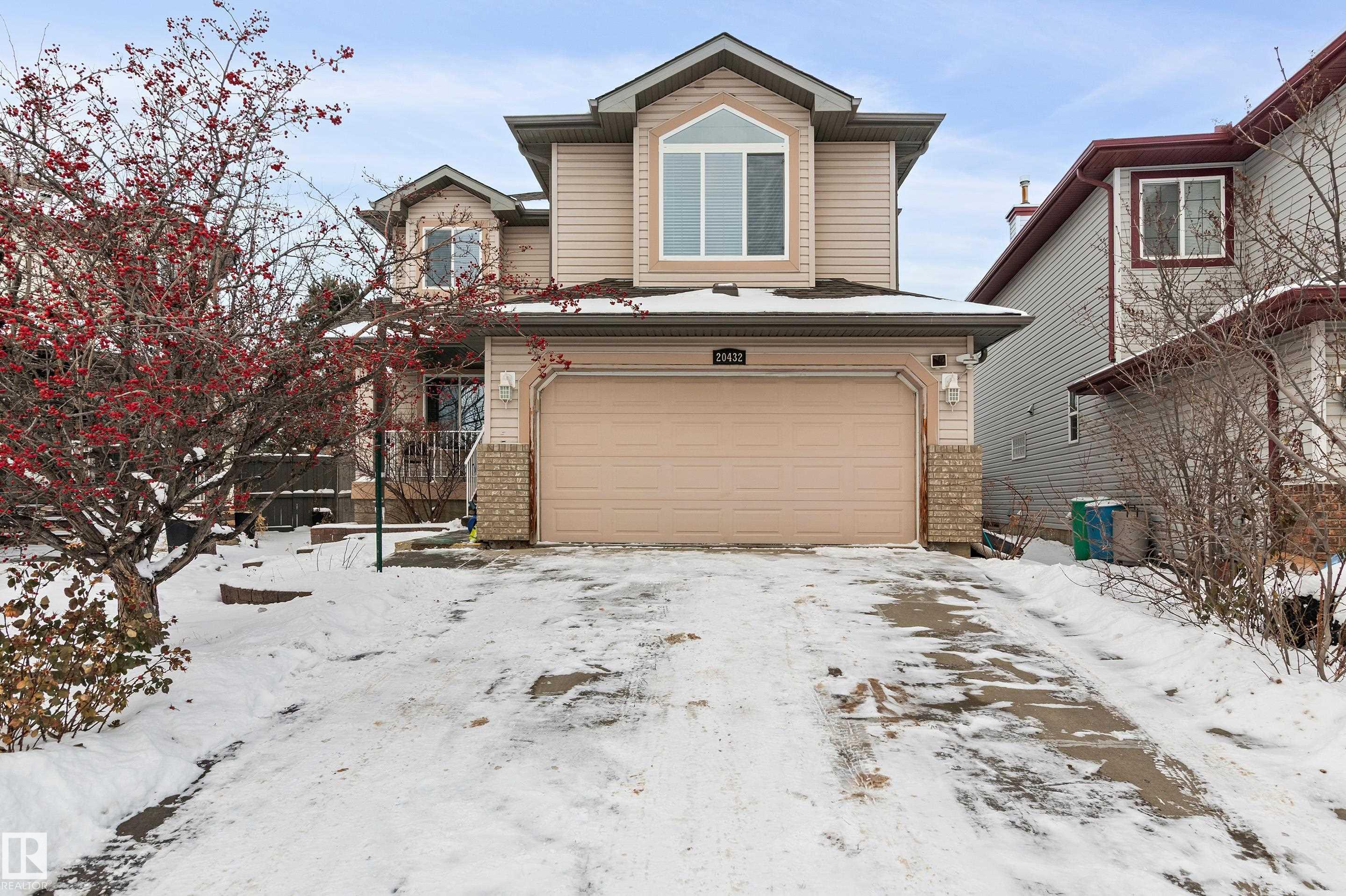 |
|
|
|
|
|
|
|
|
|
|
|
|
|
|
|
Courtesy of Marlin Byron, Reid Darlene of MORE Real Estate
|
|
|
|
|
|
|
|
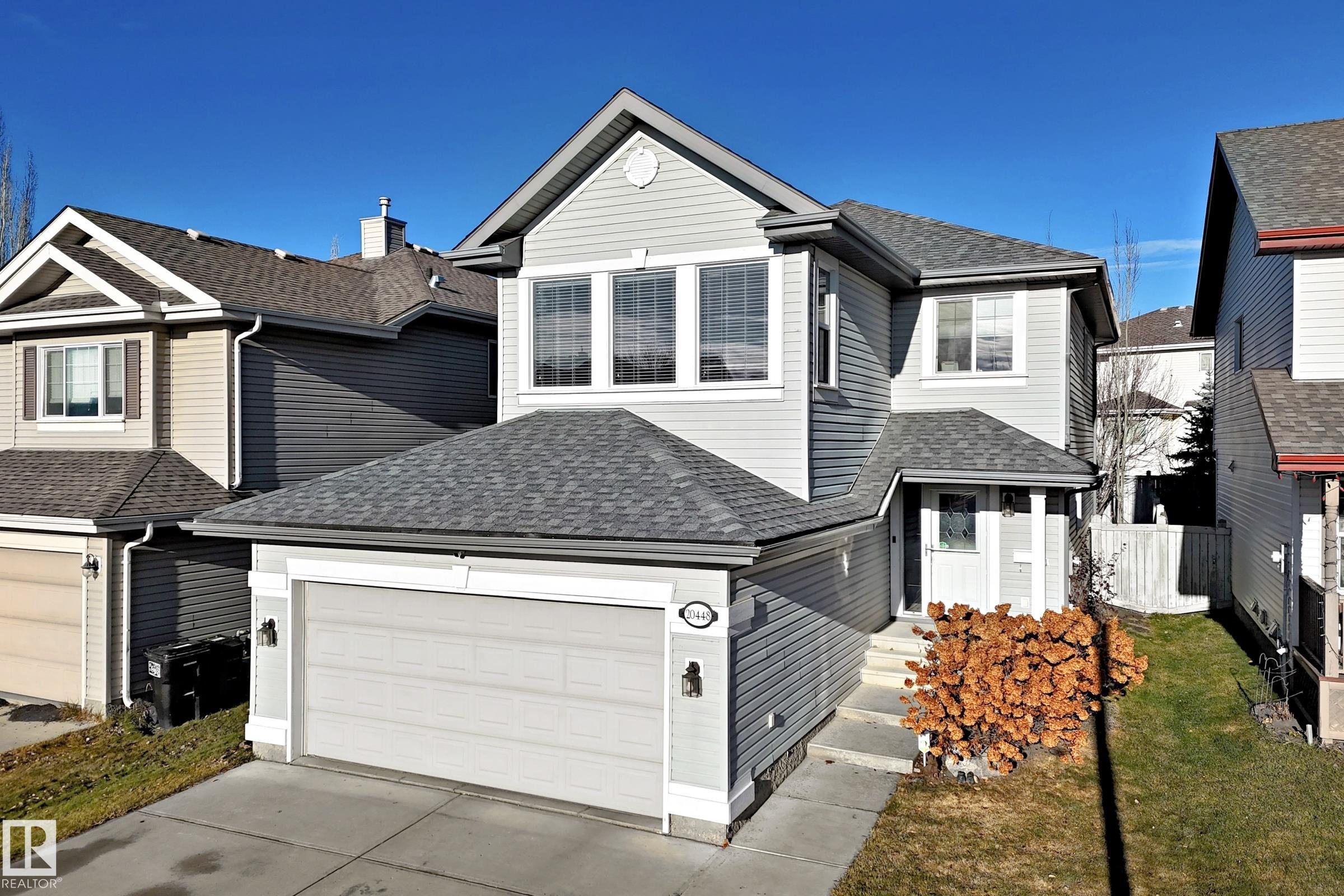 |
|
|
|
|
|
|
|
|
|
|
|
|
|
|
|
Courtesy of Werner Lana, Borsai-Bokor Eva of RE/MAX Excellence
|
|
|
|
|
|
|
|
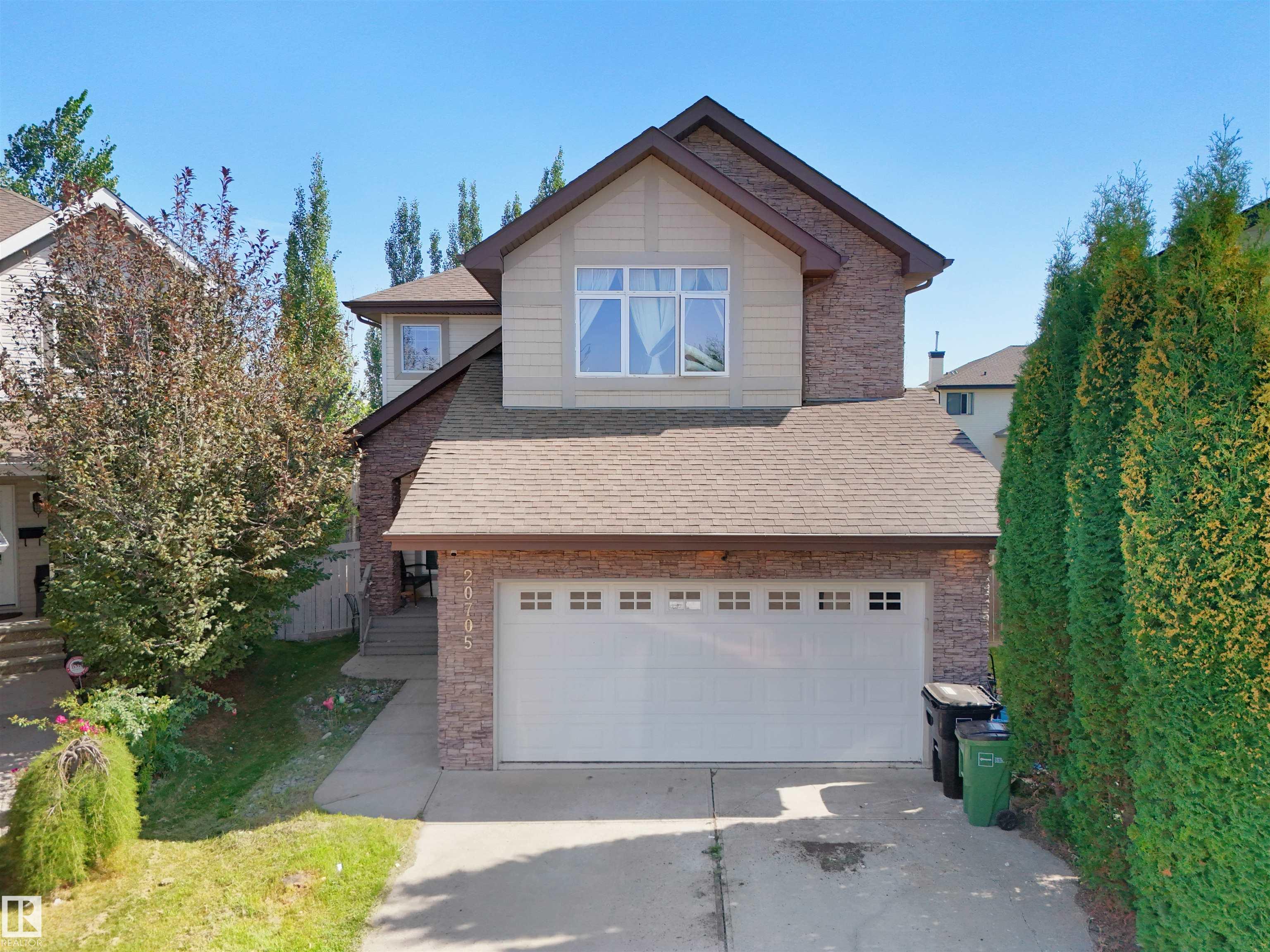 |
|
|
|
|
|
|
|
|
|
|
|
|
|
|
|
Courtesy of Locke Darryl of RE/MAX River City
|
|
|
|
|
|
|
|
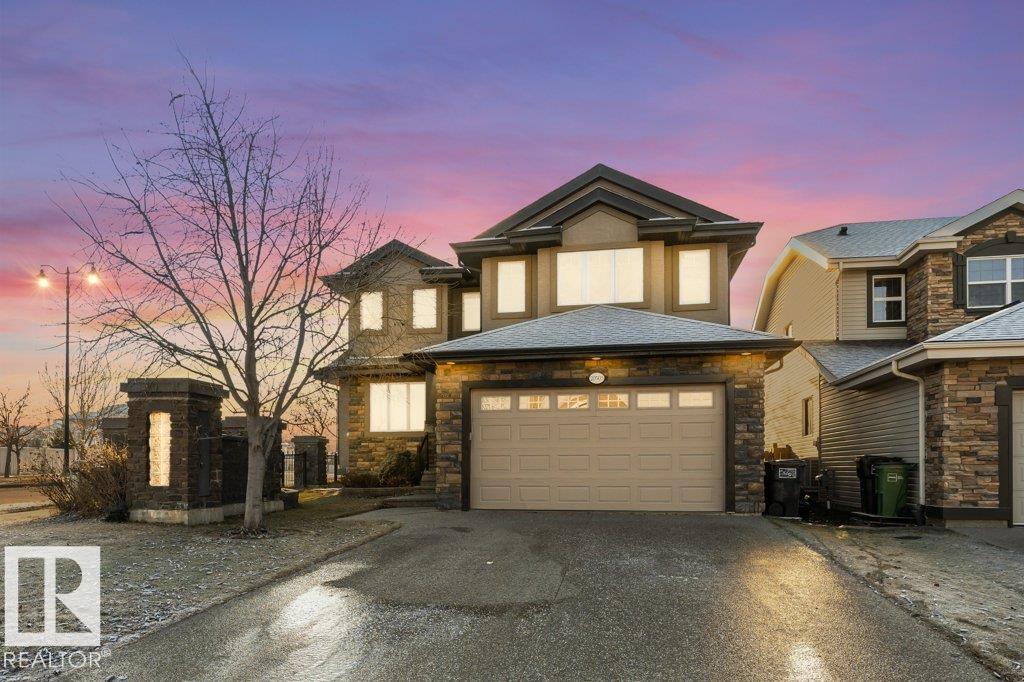 |
|
|
|
|
|
|
|
|
|
|
|
|
|
|

 Why Sell With Me
Why Sell With Me